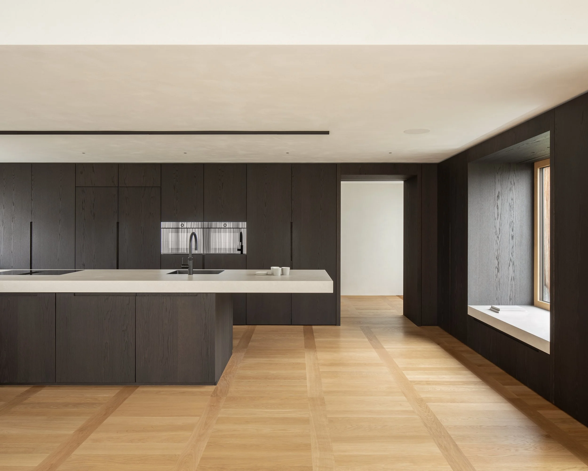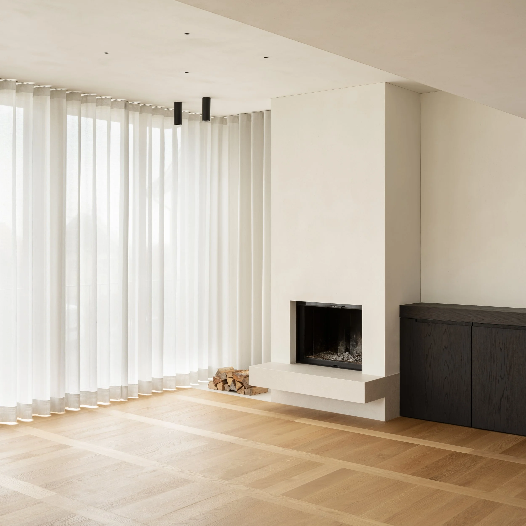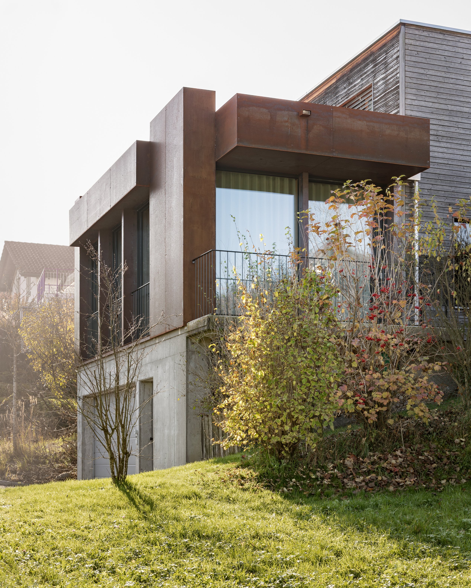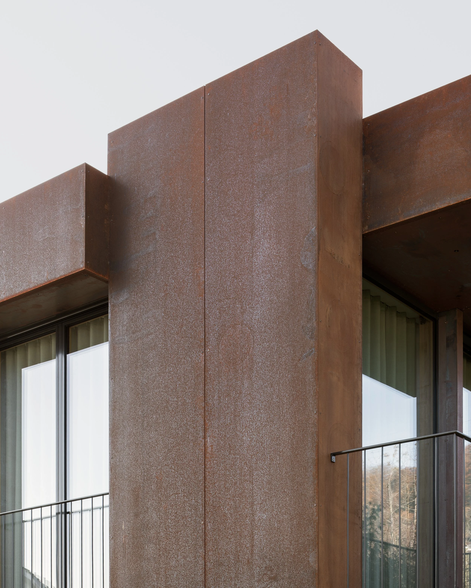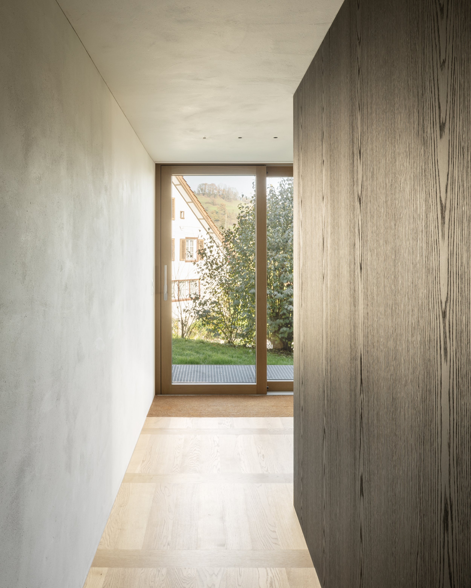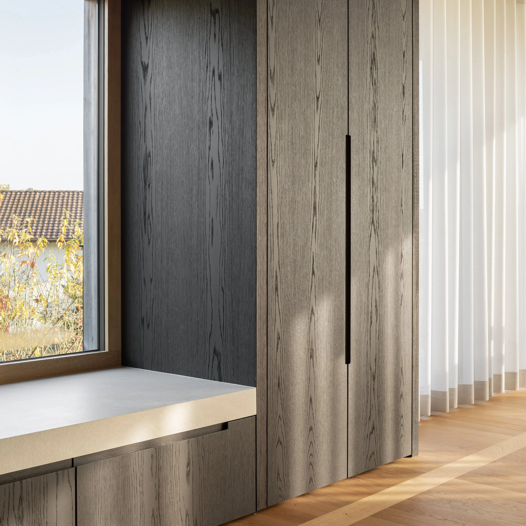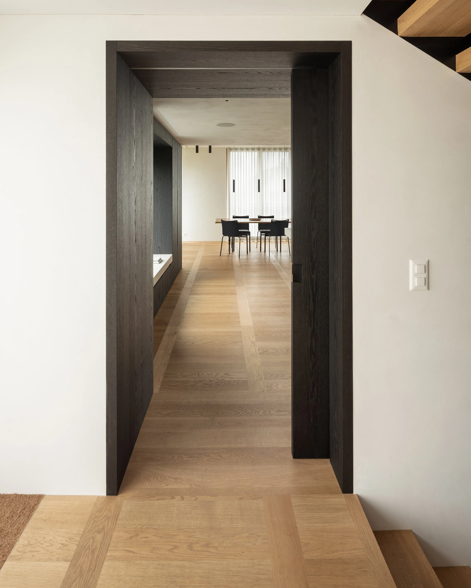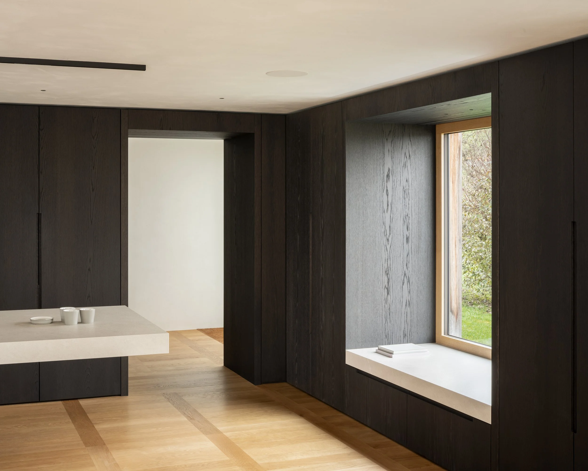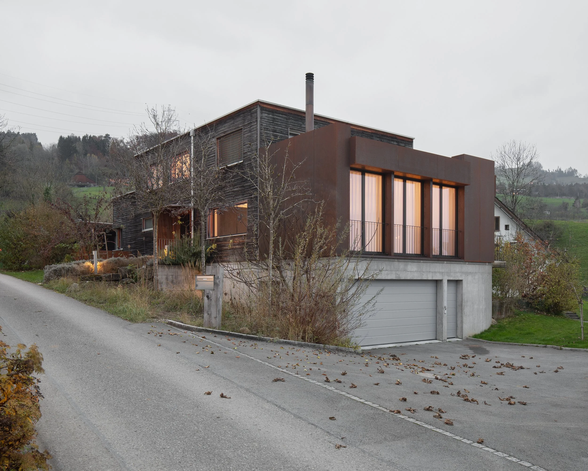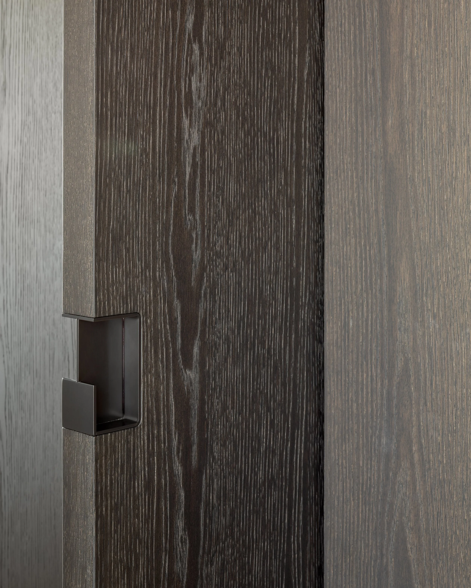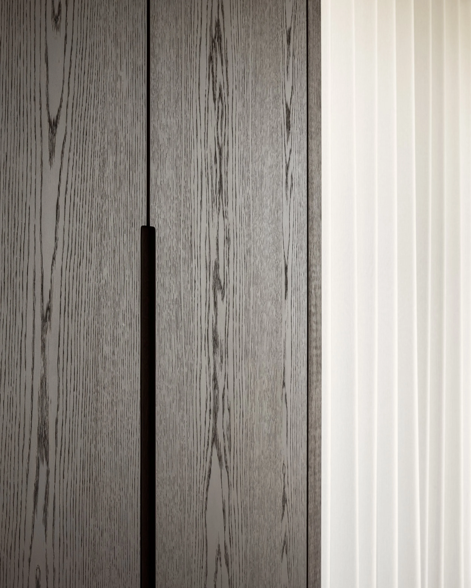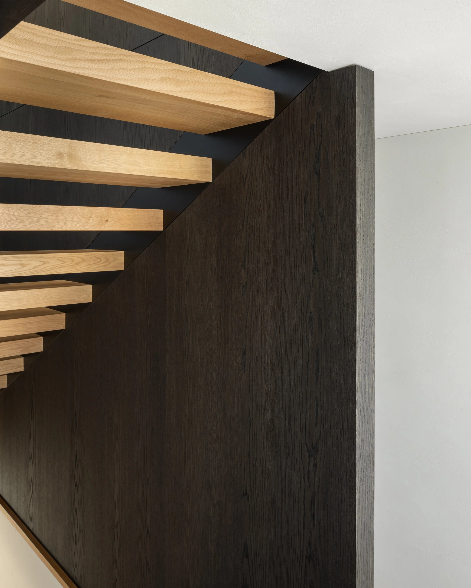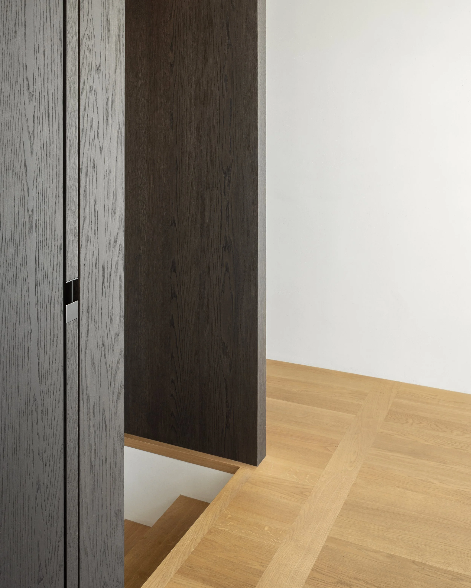UMBAU BRANDGASSE
HINTERFORST
SWITZERLAND
Photography: Ståle Eriksen
House Extension in the Rhine Valley, Switzerland
The project extends a single-family home on a sloping site overlooking the Rhine Valley, adding an extended living area above the existing concrete garage. The design distinguishes old and new while maintaining a visual dialogue between them. A weathering steel façade complements the patina of the original timber cladding, allowing both materials to evolve over time and blend naturally with the rural setting.
Built with prefabricated timber-frame elements insulated with cellulose, the extension achieves excellent energy performance. Inside, a restrained palette of clay plaster, natural oak flooring, and stained oak joinery creates a warm, calm atmosphere. The project demonstrates a sustainable approach to contemporary living in dialogue with place, material, and time.

